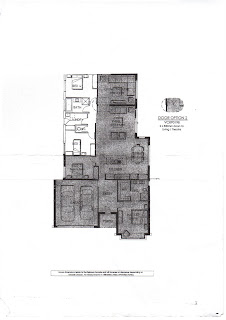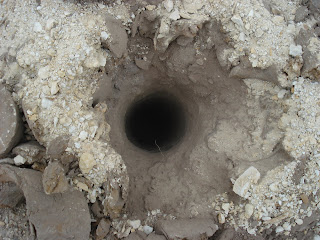Wednesday, February 25, 2009
Soil Test Results
Well i got a call from our administrator at Henley yesterday to give me our soil test resuts as she knew i was quite nervous about them. We have M class soil thank god but she said they did hit a tiny bit of rock right at the bottom which shouldn't be an issue as it is so deep but they may put a rock allowance in our contract. She also said we shouldn't need piering but will have to make our slabb approx 150mm thicker across the back of the house. So we will see the formal report and costing on the 13th but she said nothing jumped out to her as being too much of an issue.
Sunday, February 22, 2009
Tender Booked
Henley called today tender is booked in for Friday 13th March.... lets hope itf not too unlucky of a day! Bit nervous about the site costs but hoping we will be ok as we only have approx 600mm of fall on the block! Just can't shake that feeling!
Thursday, February 19, 2009
Loan approved and Administrator assigned!
OK well our mortgage broker let me know this afternoon our loan has been approved for the house and its more than we need!!! Soooo Happy!
I then decided I hadn't heard about an administrator being assigned by Henley so i rang and found out we had one assigned today. Left a message and she called me back - apparently she hadn't called because she doesn;t have our paperwork yet as the Tender people are now booking their own appointments as they are now offering after hours appointments whihc is soo good to hear my partner wont need to take another day off work! She advised me that I should hear from the by the end of Monday soo all sounds very promising!!!
I then decided I hadn't heard about an administrator being assigned by Henley so i rang and found out we had one assigned today. Left a message and she called me back - apparently she hadn't called because she doesn;t have our paperwork yet as the Tender people are now booking their own appointments as they are now offering after hours appointments whihc is soo good to hear my partner wont need to take another day off work! She advised me that I should hear from the by the end of Monday soo all sounds very promising!!!
Wednesday, February 11, 2009
House plans and photos of block
Ok now that I have found my adaptor I can put some of these up...
Our Block:
 Its the yellow one on the corner
Its the yellow one on the corner.jpg) Standing at the top of our block
Standing at the top of our block Thats my car in the driveway
Thats my car in the driveway.jpg) Lookign across from next door(thats their toilet)
Lookign across from next door(thats their toilet)Our House Plans:

Colour Appointment/Soil Test/Morgage documents signed
Ok well yesterday we had our colour appointment. It took us just under 2 hours to finalise all our colours and upgrades. We had previously been to Cosham Interiors on Sunday and already worked out kitchen and exterior colours so was only the bathroom we had to worry about. In total we have worked out it is roughly $3000 worth of upgrades which isn't too bad at all.
We also has a visit from the mortgage broker last night to get us to sign the documents for the contruction loan so we can get formal approval not just pre-approval.
I also took my partners mother up to the block just for a look again and found that they have done our soil test - we have 5 nicely drilled holes on the block even though they did fill a few of them back up... All looks like clay to me!
We also has a visit from the mortgage broker last night to get us to sign the documents for the contruction loan so we can get formal approval not just pre-approval.
I also took my partners mother up to the block just for a look again and found that they have done our soil test - we have 5 nicely drilled holes on the block even though they did fill a few of them back up... All looks like clay to me!
Heres some pics:
.jpg)

Its all getting very exciting just waiting on Henley to allocate us an administrator and organise tender appointment!
Thursday, February 5, 2009
Well well well... Last night mortgage broker came over (family friend) and all is good on the loan front can get what we need pending valuation but should be fine even on them being a bit cautious at the moment with the economy crisis! Then today we went back to Henley and signed all the price stuff to which they lowered the price of flipping the front of the house! So all looks good... we booke dour colour appointment for next Wednesday so i have 6 days to work out my colours... im scared but soo excited at the same time. We have also decided to do our main room tiling after handover (henley will only do wet areas) as we can save $3000-$4000 and also we have fallen in love with a certain tile which doesn't fall into category one.....
Sunday, February 1, 2009
Deposit Paid!!
Ok well the last few days have been full of decisions and discussions...... As per my previous post we have gone for The Cooper by Henley. The changes we made were the flipped front option, theatre to rear option to allow for the door to come off the side of the family room so the alfresco would be in a better place! We also decided to go for 2740mm ceiling height, brick infill above windows and doors, draws to bathroom and ensuite vanitys, laminate bench and cupboards to laundry, evap cooling, tiling to kitchen/dining, lounge and entry done by henley. So after handover all we need is carpet! I'm so excited... have been looking at colours today and its so hard but luckily my partner and I have similar ideas and tastes... Have a meeting with the broker Wednesday to get the final official pre approval.... which we need 40k under what they offerred us! Will keep you all updated!
Subscribe to:
Posts (Atom)
